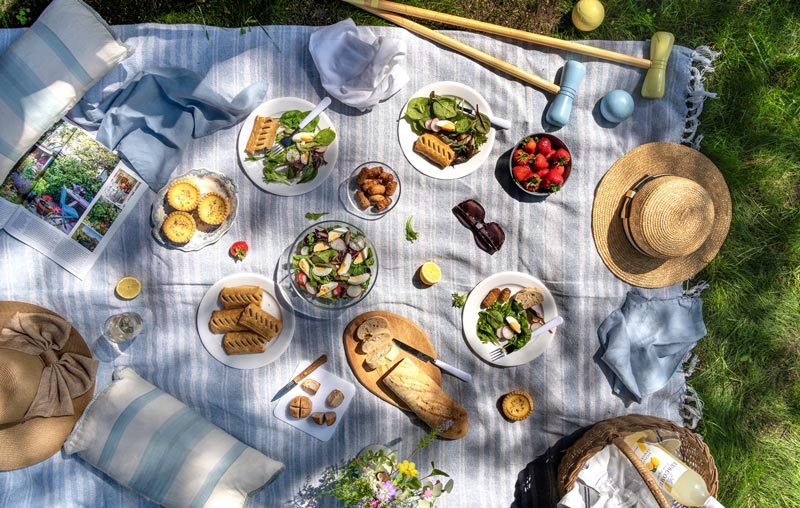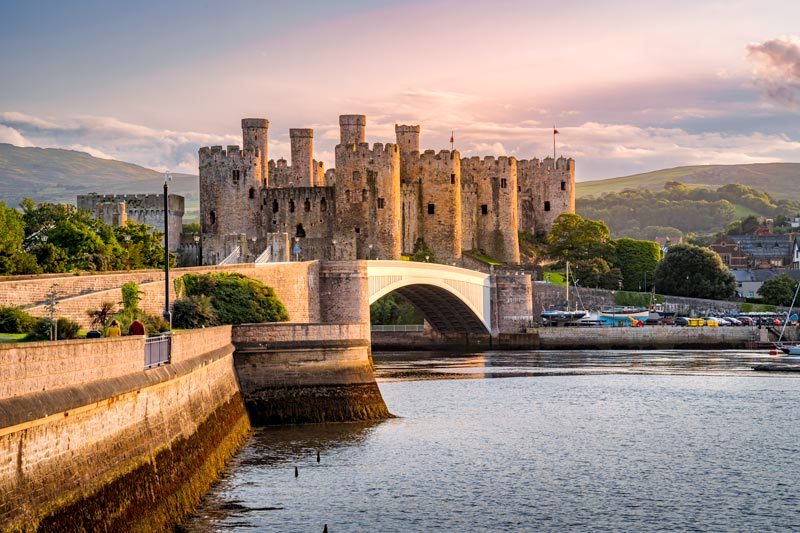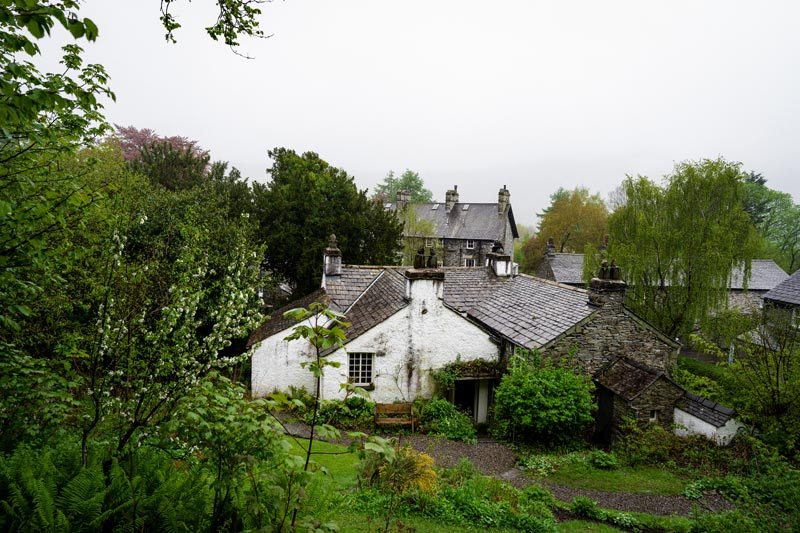I threw a picnic in our garden the other day. We were busy with all…
Elizabethan and Jacobean architecture 1550-1603
Elizabethan and Jacobean houses have a very unique ambience, especially grand houses. These buildings are often used for filming – whether for Agatha Christie’s Poirot, Miss Marple or Conan Doyle’s Sherlock Holmes, it does not matter. Elizabethan houses are typically English just like Tudor buildings, which combined with the other the architectural styles have formed Britain. To understand the Elizabethan buildings we have to have a quick look at the history.
Elizabeth I reign was called the Golden Age, Britain’s heyday after having beaten the Spanish Armada and becoming the ruler of the sea. This period was the golden age of literature as well. The economy of the country flourished, the financial situation of the population improved due to the wool and cloth trade. Even the less wealthier could afford to build houses, or to renovate their Tudor buildings. No wonder a lot of cottages were built in this period, which as a period was called the Great Rebuilding.
Elizabethan architecture was influenced by three styles: the Italian Renaissance, the styles of the French castles alongside the Loire and Flemish strapwork buildings. Therefore this is a complex style with French and Flemish elements, as far as the architecture of the court were concerned and English ones as far as the profane architecture. In England of Elizabeth I everything was welcome which was spectacular and new and in this way everything was accepted whether it was tasteful or not. Not to forget, in this period houses were not designed by architects but by builders or wealthy noblemen who did it as a hobby. Every summer Elizabeth I travelled across the country and stayed at the estates of the aristocracy. These big, fancy houses were called the prodigy houses and were often built for the purpose to entertain and host the queen and were close to main roads. As for the sizes of these houses, we might consider them to be overly large, but in reality they were not. To put it into perspective, on a summer trip the household escorting the queen consisted of 150 people and all had to be accommodated. Sometimes the prodigy house was not big enough and temporary buildings were erected next to the grand house.

The characteristics of the Elizabethan style is the desire for symmetry and height in elevation and the floor plan having a more compact form. Builders wanted to express their status in society, therefore, a big change of the period is the outward looking form of the building. The floor plan of the new manor house was an “E” or an “H” shape (apparently there is no connection between the shape and the initials of the queen). The kitchen was in the shorter wing, the living room in the longer wing of the building. The main entrance was in the middle followed by the hall. Bedrooms and the long gallery were on the upper floors. The Long Gallery had a special function: this is where the family entertained or exercised (walk, fencing, playing games) in case of bad weather and it was a perfect spot for the family’s painting collection.

The importance of the hall became less and even its function changed in this period. In the Middle ages the family dined in the hall, but in the Elizabethan period this function was taken over by the best room. However, in grand houses dining and entertaining took place in the great chamber.
The main entrance of the grand houses was emphasized to express the wealth of the owner and this resulted in some really ornate entrances. Another status symbol, were huge glass windows as glass still was a luxurious item, although more glass was produced in this era than before. Pattern of lead windows in the 15th century was diamond shaped, but became rectangular in the 17th century.
The facade might be doubled or tripled in this period. While the facade of an Elizabethan manor house was gabled (either triangle or curved – Flemish influence), Jacobean manor houses had flat roofs with parapet (see above Hardwick Hall), or had towers with domes to emphasize the height of the building. The parapet often contained the initials of the owner using stone balustrades (see above “E” and “S” on top of Hardwick Hall standing for Elizabeth Shrewsbury). The mansard window was born in this period and both styles used elevated bay windows which could be round or angled.

Changes in the grand houses influenced smaller houses as well. The smaller, two or three bedroom houses became elevated, the hall was downstairs, bedrooms upstairs. This horizontal segmentation was adopted by the cottage as well towards the end of the 17th century. In many houses the attic was built for storage, or to accommodate servants, or for both. Town houses changed as well: the hall, which was the centre of the house in the middle ages disappeared and the best chamber was established. Bedrooms were on upper floors, therefore the inner height of the houses decreased but the number of floors increased.




Wonderful explanation of intricate, grandiose architecture! I would love to see some sources sited to add more authority to this post.