I threw a picnic in our garden the other day. We were busy with all…
Tudor architecture
As I am going to represent the different architectural styles you will see that each of them could be called “The English” style which formed England’s or London’s appearance. I start the series with the Tudor architecture and I must admit, I had to think a carefully how to summarize it as it is quite complicated -at least for a Hungarian person as we do not have timber framed buildings in Hungary. I did not want to skip the Tudor architecture as it heavily influences England’s architecture. Due to the “let’s preserve everything” attitude of the English, these houses are still standing and people live in them today.
To review the Tudor architecture I have split it into two groups to make it easier. Firstly think about the grand houses built of red bricks or stones, arch-braced roof, arched stone windows and twisted brick chimneys. Hampton Court is like that, or the dining hall in Harry Potter films. Secondly think of timber framed houses like Shakespeare’s house in Stratford-upon-Avon. If we keep these two images in front of our minds eye, we will understand details more clearly.
Tudor architecture is important not just because it put a mark on England, but because this is the start of everyday architecture. Why? Because only churches survived from the early middle ages and we know very little about Saxon buildings. A house from the 5-7th century was simple: walls were made of wood and had a thatched roof. The house consisted of one room with a fire in the middle and there was a hole on the roof so that the smoke could escape. Apart from fortresses and castles, no other buildings survived during the period of the Norman invasion. What we know about the houses of the 12-15th centuries is that they looked very similar to the little cottages of the Saxons (one room, fire in the middle, hole in the roof) with one major difference: the owner had a table and a chair at one end of the hall.
In manor houses, the hall remained the centre of life, also in the Tudor architecture (Hampton Court, Harry Potter group), the table of the owner and family was at one end of the hall, the entrance and a screened passage was in the other end. Behind the table there was a room or pantry, behind the passage there was a kitchen and other service rooms. The hall had bigger windows to have more light as it was used for entertaining and it functioned as a status symbol. For everyday tasks other rooms were used. Until the 6th century we find arch-braced roofs in halls, which were also common in churches. There are halls where you would find stone columns. They were used so that the length and the width of the hall did not depend on the length of the beams used for the arch-braced roofs and the weight was carried by the stone columns.
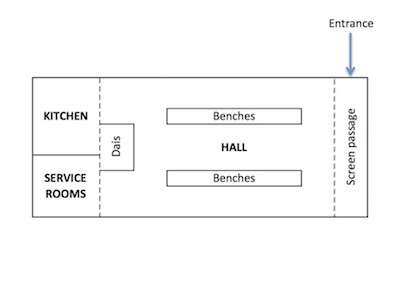
This was the period when estates of the aristocracy were born (Tudor courtyard houses), which had their own defensive purpose (walls and moats etc). These estates provided much more to people who lived there: they had more space, a better standard of living and the floor plan of the buildings were more practical. Characteristics are stone lancets windows and twisted brick chimneys which also represented the wealth of the owner.
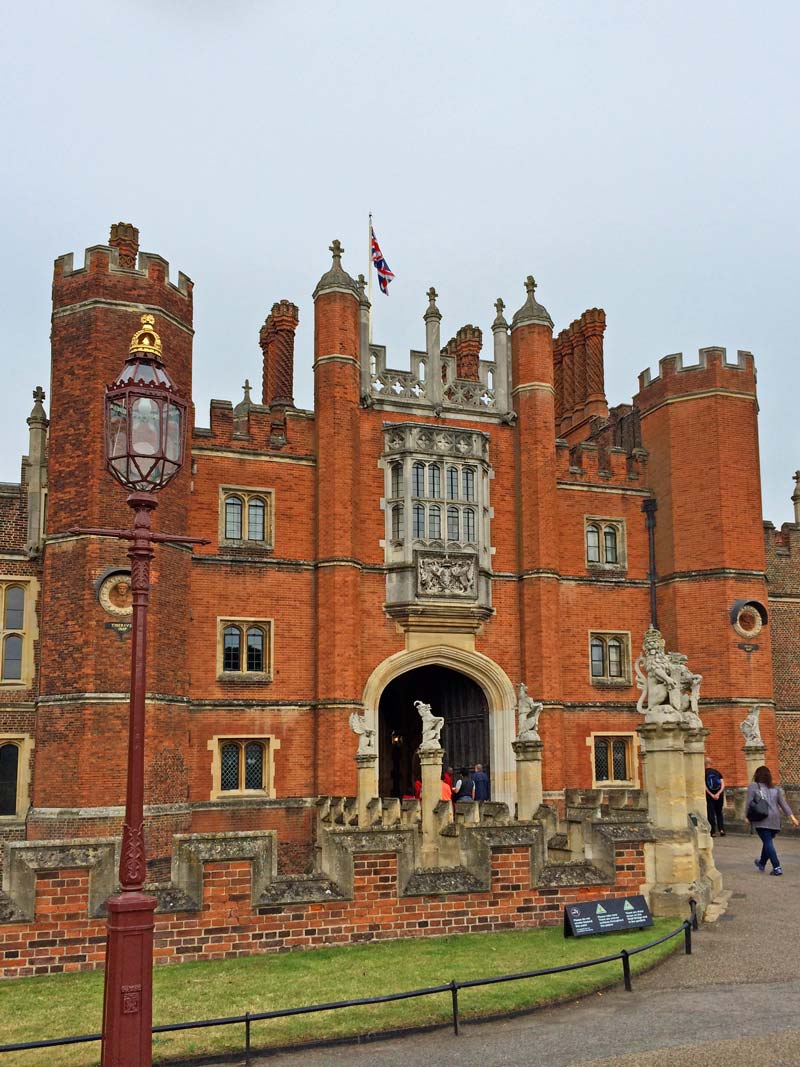
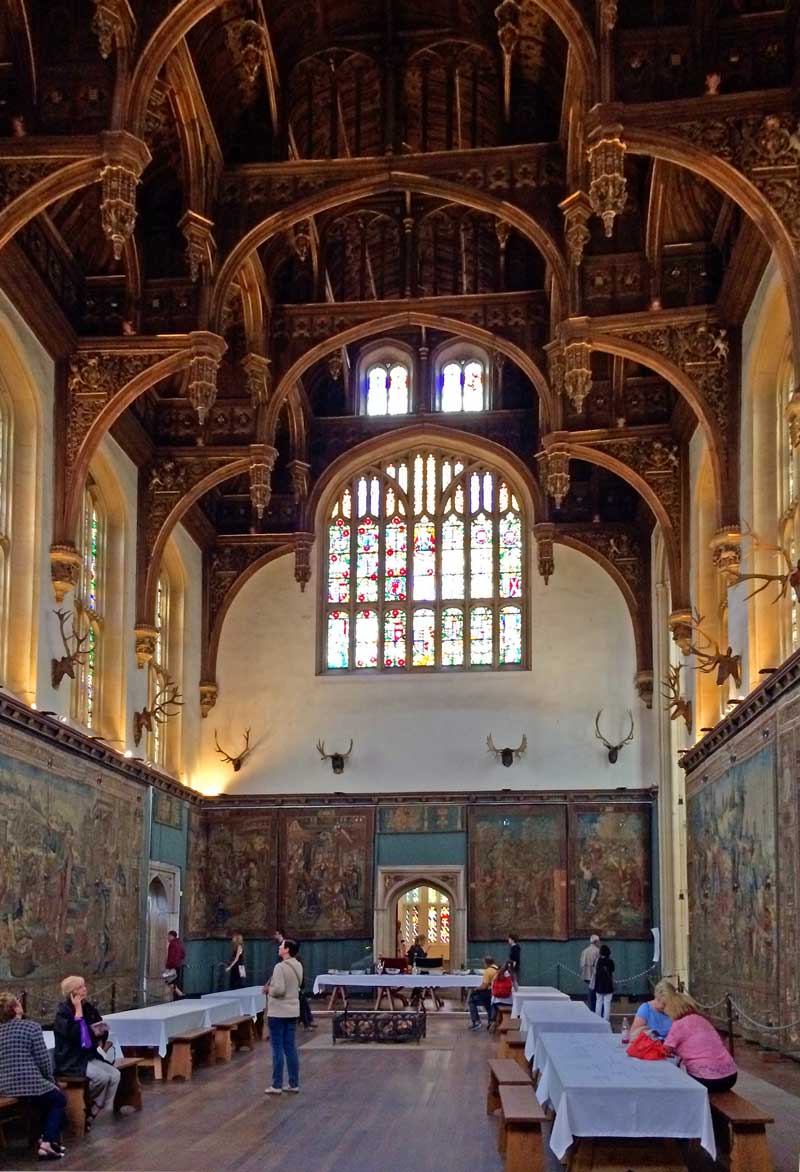
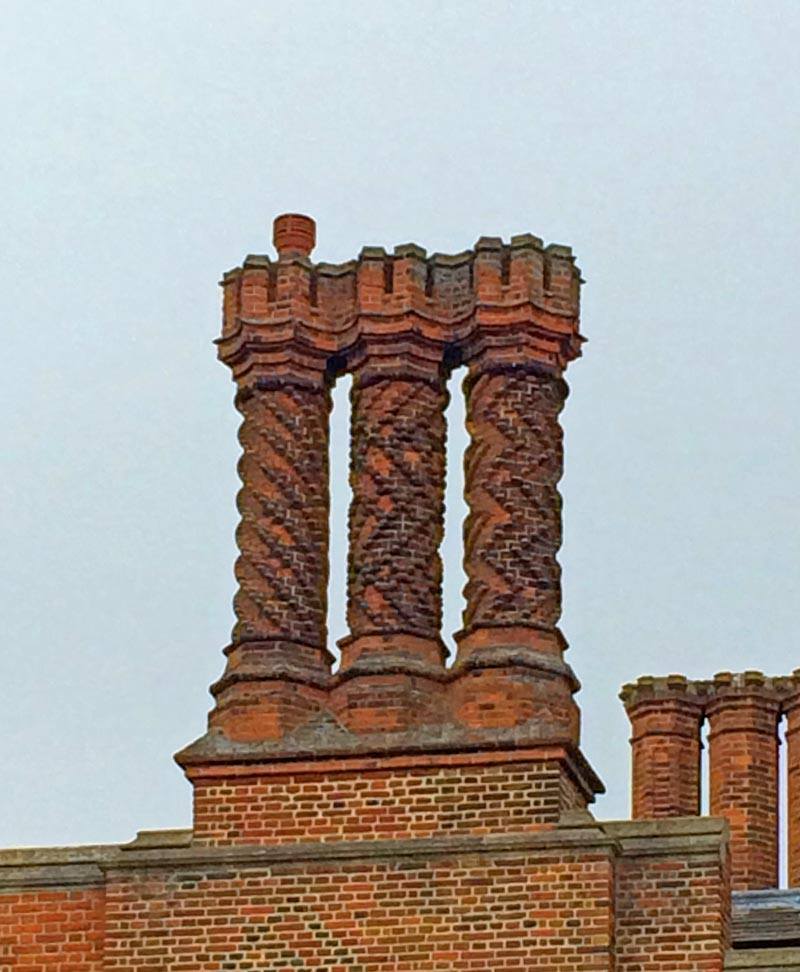
This was the period when estates of the aristocracy were born (Tudor courtyard houses), which had their own defensive purpose (walls and moats etc). These estates provided much more to people who lived there: they had more space, a better standard of living and the floor plan of the buildings were more practical. Characteristics are stone lancets windows and twisted brick chimneys which also represented the wealth of the owner.
The other big group of housing is the timber framed houses, or half-timbering (Fachwerk in German). The frames of these houses are made of oak and walls were filled with wattle and daub. The wattle was covered on both sides with daub, then lime-washed and painted. In case the frame was close, studding the wattle could carry the weight of the daub, otherwise sticks had to be used to strengthen the walls. Later for the infill, other materials such as sand, clay, stone and bricks were used. Bricks, however were still luxury products and only the rich could afford to build houses of bricks. Therefore, bricks used in timber framed houses have decorative function only. The distinctive brickwork pattern of the Tudor period is the herrnigbone and diaperring which was discussed earlier.
Half-timbering had two main forms in medieval England: cruck-framing and box framing.
The cruck frame appeared first in the 13th century with its characteristic A-shape. “This uses long curved timbers, known as blades which are made by splitting the trunk and a main branch of a single tree.” (Pevsner) The cruck structure was strong and was able to carry the huge weight of the roof. Walls of the crucked house were independent of the frames and were made of beams and the above mentioned materials (wattle and daub etc). This structure was used in West England and Wales because in different areas different frames were preferred. In Devon, Somerset, Dorset and South Wales jointed cruck frame were used and base cruck in Cornwall.
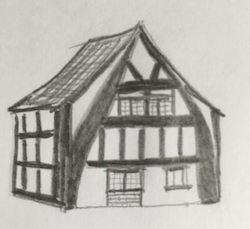
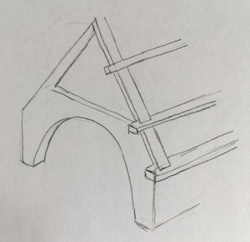
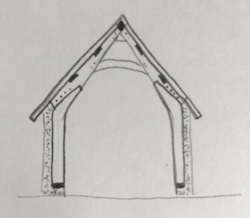
Box framing superseded the cruck frame mostly because this structure enabled elevation. Square or small framing was used until the 15th century and close studding from the 15th century onwards. Close studding was popular in East-Anglia and South East (Kent).
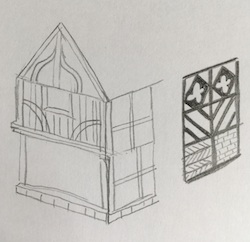
Beams were marked with Roman numbers by builders as the frame could be assembled at the building plot only. A flat surface was preferred for building, it was more difficult on a steep surface. Many houses had jetties, a device which enabled the first floor to be larger than the ground floor by beams being longer than the floor plan. In this way, three or four storey buildings could be built. The reason for this method was to avoid high taxes as tax had to be paid on the basis of the floor plan, but more space was gained on upper floors. In narrow mews where the facades of buildings opposite each other nearly merged, creating a huge fire risk.
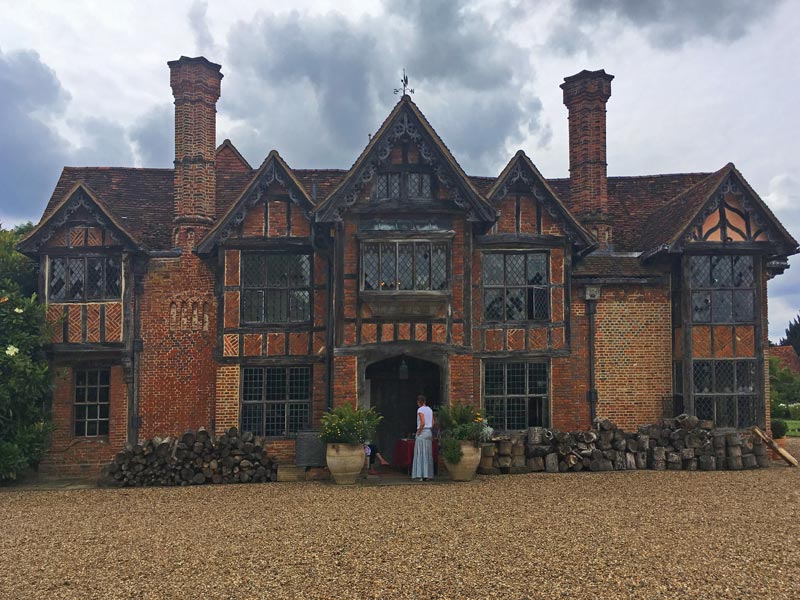
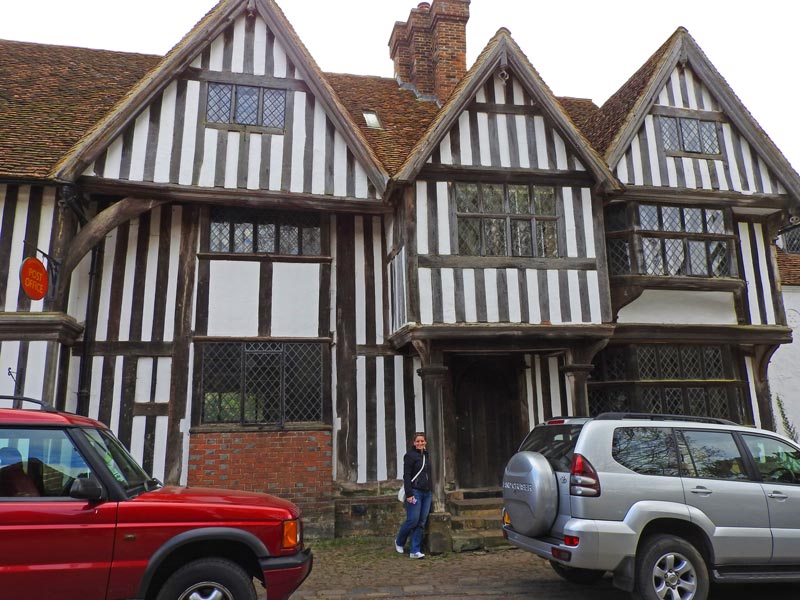
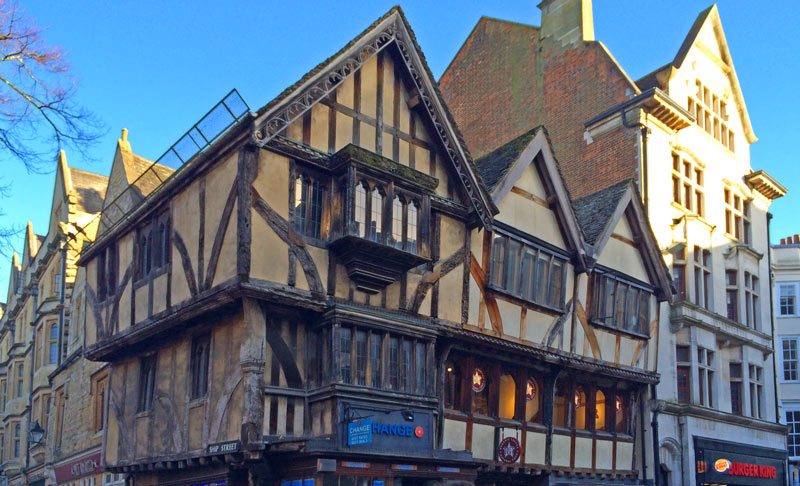
Wealden houses have to be mentioned which were popular in Kent, Surrey and Sussex . This was a cross winged house with a central open hall. They have a distinctive front elevation and have one hipped roof.
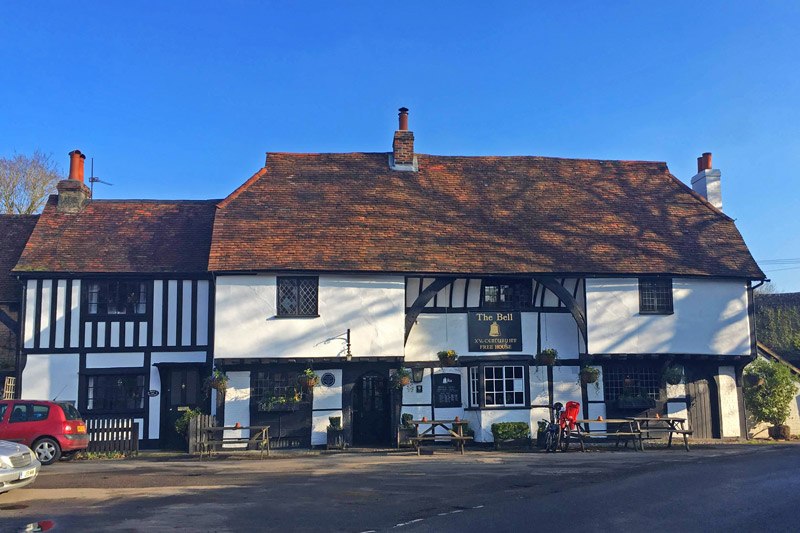
~
Like I said, the Tudor architecture hugely influenced architectural styles of the coming centuries. During the Romanticism, in the 19th century the style had its revival in the Tudorbethan or Mock Tudor architecture which we will discuss later on.

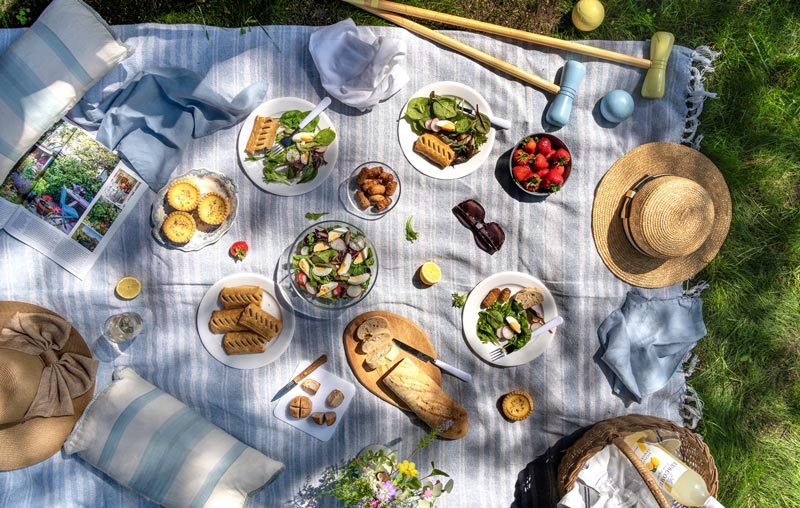

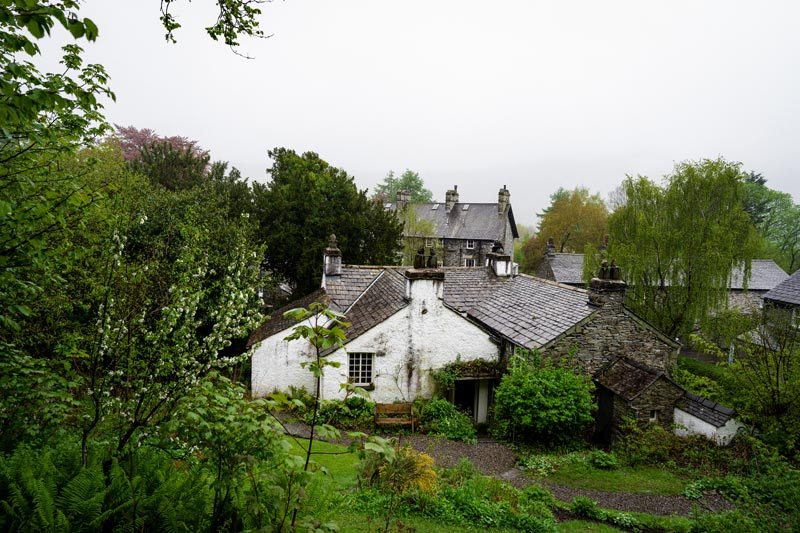
Comments (0)