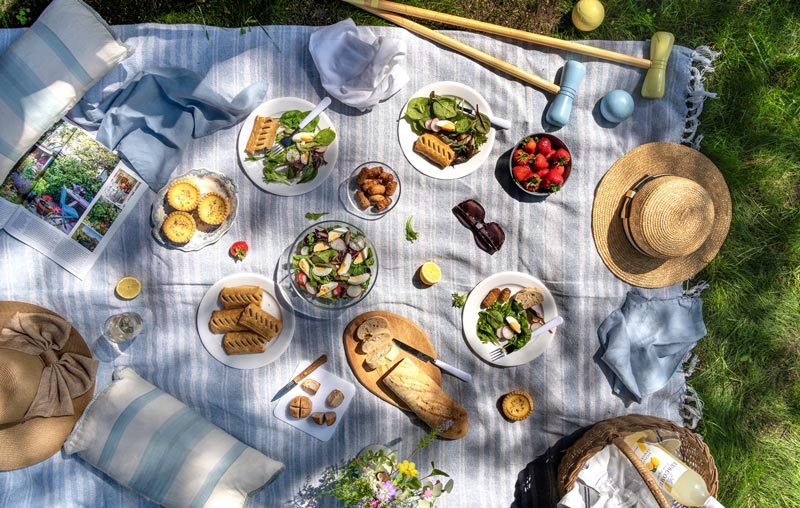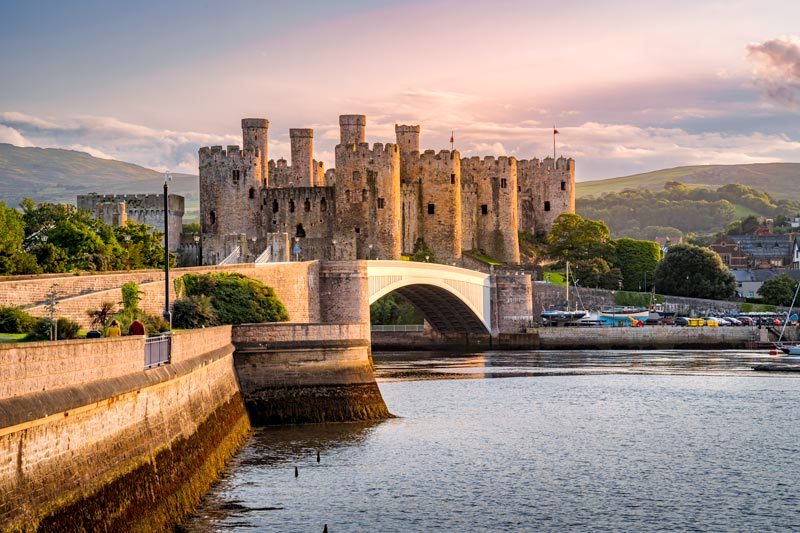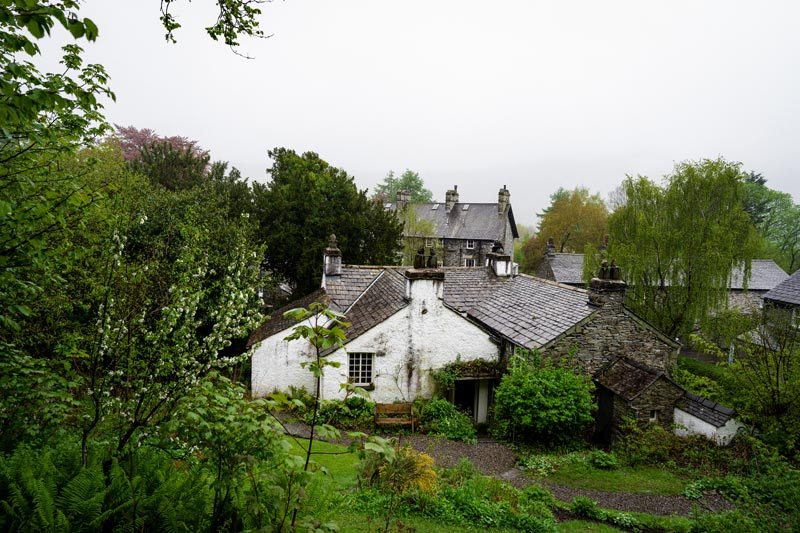I threw a picnic in our garden the other day. We were busy with all…
English Palladianism and Baroque architecture
The next chapter in English architecture is a bit blurred just like the history: Cromwell’s Commonwealth and then the Restoration. I must admit, I had to read the architecture of this period several times to understand it. One of the reasons is that different styles overlap each other and like many other things, the architecture of this period differs from that of the continent a lot. Yet, I attempt to summarize it to the best of my knowledge.
After the Elizabethan and Jacobean style there is no clear name of architectural style in the coming period. Pevsner calls the following period as New Developments (1625-1710) or New Design (1660-1710) rather than an exact architectural style. As far as I could figure out, the first one could be called Palladianism and the second one baroque, however there is the Carolean style as well – just to confuse me even more. The years imply these overlap each other, but in terms of the styles, there is a huge difference between them.
Palladianism comes from the name of an Italian architect, Andrea Palladio who inspired this architectural style. This style adopted and developed the works of Palladio in the 16th and 17th centuries. We would think this equals Classicism, but Pevsner suggests it is a late sprout of Renaissance.
In the Elizabethan and Jacobean architecture everything was used which was interesting and exciting: coloumns and gables – without following any sensible proportion or consistency. Inigo Jones was the first real modern architect who studied the works of Palladio. Jones travelled to Italy several times to study Italian architecture. He learnt from the Italian architects that buildings have to be considered as a whole and has to be planned according to rational rules both in its floor plan and its facade. Jones preferred simple designs, because “there is no need for heavy and ornate decoration in serious architecture” which also meant he represented something which was the complete opposite of Rome and as such the Baroque architecture.
Jones planned only a few buildings and one of his masterpieces was the Queen’s House in Greenwich, the Covent Garden Houses which did not survive and the Banqueting House. As I do not have any photos of palladian buildings of mine, to present this style I am using two buildings as examples: Nostell Priory in Yorkshire and Basildon Park in Berkshire. Although their style is rather Neo-palladian, they can help to explain the distinctive features. Both buildings have simple lines and are segmented horizontally. The portico emphasizes the building which in most cases contains columns and a tymphanon and sometimes a balcony. The Venetian windows were very popular and is a trademark of Palladio.



The Baroque in England ran parallel with that of the Continent between the Great fire of London (1666) and the Treaty of Utrecht (1713). However, whilst the Baroque flourished in France in the middle of the 17th century, it hardly influenced arts in England. The Baroque in England is Baroque according to Pevsner, but differs a lot from the Baroque of the continent, just like the architectural style of the greatest English architect of this period, Sir Christopher Wren.
After the Stuart period, a simple Dutch style spread quickly with its curved or triangle gables. Whilst England welcome these Northern European and Dutch features, Charles II and the court brought ideas from France and some from the Netherlands, following some distinctive Baroque features of the continent. The representative architecture (court) followed the French example, whilst private buildings preferred the Dutch style. Until 1660 buildings were planned by bricklayers and carpenters. The planning of buildings after 1660 was done by the first educated architects like Wren, Hawksmoor and Vanburgh who welcomed continental Baroque. Wren’s work contain both the Dutch and the French style. Wren studied engravings about the Dutch architecture and went on a tour in Paris, because to his mind, Paris was the best school of architecture those days in Europe. Wren was not a qualified architect. He studied in Oxford and was interested in sciences where he was appointed to a Professor of Astronomy in 1661. At the beginning of his career he designed a few buildings for fun, but after the Great fire of London in 1666 he decided to focus on architecture.
The Restoration or Carolean style was popular between 1660 and 1680. Charles II returned to England from exile and the strict and puritan style of Cromwell was exchanged with Dutch and French art. With the growing power of the East India Company exotic products became available mainly from China and Japan: tea, porcelain, varnish and even Indian people. Chinoserie became popular, blue and white china, new kettle shapes, colourful Indian textiles.

However, in the 1660s London still looked like id did in the Middle Ages with its narrow mews, timber framed houses whose floor plans were narrow on the ground floor but broadened on upper floors. As a result houses on the top floor almost reached each other. After the fire in London in 1632 Charles II warned builders to be fined, but this was not enough, unfortunately.
The Great Fire of London in 1666 started in a royal bakery on Pudding Lane in the City and destroyed 80 percent of London’s buildings within 3 days. Reed and wood was restricted as building materials, but as these were cheap, builders carried on using them. After the Great fire of London, Wren was asked to rebuild many houses and churches and he became the royal architect in 1669. He designed 51 churches and 4 more in the suburbs of London. His main work is the St Paul’s cathedral, which was built in a classical style, but with a baroque twist.
The Building Act of 1667 categorized buildings based on their inner space. It ordered bricks to be used on facades and the minimum thickness of walls. Timber was only allowed to be used as frames of buildings, or as lintels and doorcases. Height of buildings were also limited: maximum five storey buildings were allowed to be built. This was the birth of the terrace houses as well which utilised the space in the most effective way and provided a more organized and elegant look and soon became the home of the aristocracy and merchants in London. The floor plan was simple: one room in the front and one in the back on each floor, the staircase was on either side of the building as well as the front door. Storage, kitchen and other utility rooms were in the basement.
Humble houses were influenced by the Dutch style and were built mainly from red bricks with Flemish bond and not English anymore. Stone quoins at the angles were popular as well as white cornices with modillions, mansard windows and sash windows. Doorcases often have a hood on console brackets. I particularly like the scallop shell shaped hood above doors which is very distinctive. White swan-neck and segmented pediments are also common features of the period. Gibbs surround around doors were popular in this period and were widely used until the 18th century.
Although the majority of the aristocrats owned a house in London, they thought about their estates in the countryside as their real home. These manor houses were often built from bricks with quoins at the angles. The building was either square shaped or rectangular and might had two wings on both sides. It had a pitched roof and a triangled porch. Castles of this period, however were built with a flat roof often decorated with balustrade parapet which often had urnes, cones and vases on top as decoration. A very distinctive feature of the baroque is the oval and the bullseye window.






Great site. Thank you 🙂
Thank you, Tanya. Lovely to have you here. 🙂
I absolutely love architecture, and am one of Pevsner’s biggest fans, so I was delighted that you included his input in this article. I was looking at a house local to me, The Ivy, in Chippenham, Wiltshire, and was not sure if it was Palladian or Baroque. It seems that this is a grey area! All to the good, I’m still really enjoying your site and enjoying architecture. Thank you!
Thank you, Shuna. I’m glad you enjoyed the post.