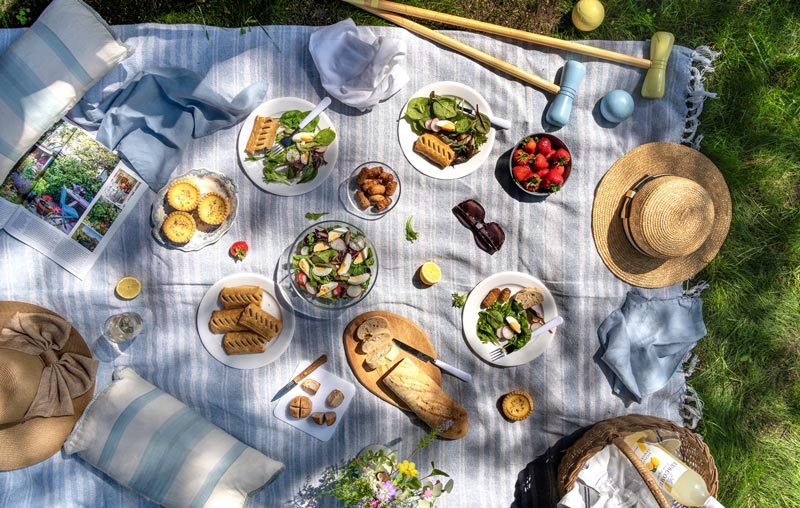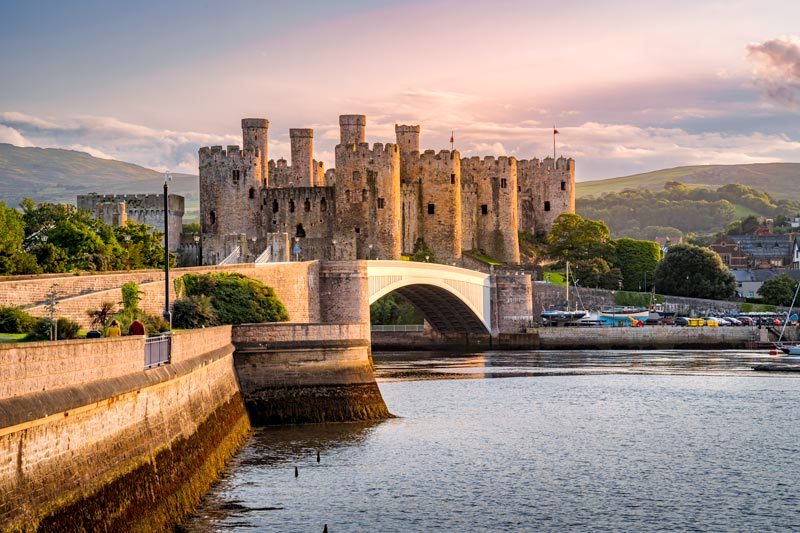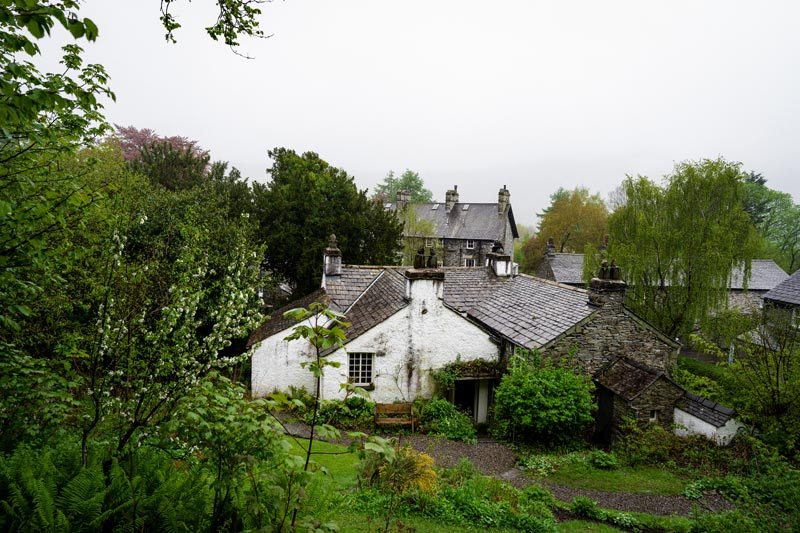I threw a picnic in our garden the other day. We were busy with all…
Interwar architecture in Britain 1918-1945
After the First World War, it became urgent to resolve the housing shortage as no houses were built during the war and there was a shortage in housing in Britain. During the war, sub-standard homes were blamed for men being unfit for military service and there was a general fear that returning to the slums would trigger a revolution. Therefore, the plan was to build half a million new homes for the heroes.
Houses for the working class
Working class housing became the state’s responsibility. The Tudor Walters Report in 1918 greatly influenced the development of middle class suburbs and council estates. Its chief author, Raymond Unwin liked the idea of the garden city movement and pushed for it, in the end it was successfully brought to the national housing policy. This meant that garden villages or garden suburbs had to be created and an estate had to be in a relaxed setting with no more than 12 houses per acre. The most popular style was the cottage style with gabled, red-tiled roof, brick walls combined with white render. Houses were built in pairs or in short terraces up to five with usually big gardens in the front and in the back. Another popular style was the neo-Georgian which appeared before 1914.
There were many complaints about the quality of the inter-war houses and these estates were often criticised for monotony of the architecture. By the mid 1930’s some large cities like London, Liverpool, Manchester and Leeds had turned instead to building council flats. It was more and more accepted living in an apartment rather than in a house and for the first time more flats were built in London than cottage-buildings.



By 1931 1.1 million council houses were built and 2.8 million homes for the middle classes. The standard council house was a 3 bedroom house and had a rectangular plan, was low and wide and of just 2 storeys. The bedrooms and the bathroom were upstairs, the kitchen, the dining room and the living room were downstairs. Another big favourite of the era was the bungalow. Distinctive feature of these council houses is the Mock-Tudor half-timbered gable which had no structural function. The door is in the porch or recessed behind a brick or tile-hanging, and there is stained glass for the front doors and staircase landing. Another distinctive feature is the oriel window which is over the front door and a small round or other shaped window next to it lighting the staircase. Most houses were built with low quality mass produced brick (Fletton) and cavity construction became standard and walls were laid in stretcher bond.

Middle Class houses
Houses built for the middle class were much smaller than those in the Victorian or Edwardian era. The reasoning being that many families lost their fortune during the war and could not afford to hire staff and also because lifestyle changed. These houses were designed for contemporary needs and electricity was installed in them.

The Modern
The Modern was a European style in the 1920’s created by such famous architects like Le Corbusier or Walter Gropius. The Modern not only rejected historical styles but decoration and ornamentation claiming design has to be based on functionalism. Also building techniques and materials were rejected and concrete and steel framed windows used instead. The Modern style never really suited Britain. People found it was too impersonal and that large areas of glass were either to hot or too cold for the English weather.

Art Deco
The Modern style is not to be confused with Art Deco, which was quite popular nationwide. Just like the Modern, Art Deco too rejected historical styles and materials and used concrete and steel framed windows and chrome, but it did use decoration and colour. I bet you can recall different Art Deco decorations like lightning flashes or sunrises and zig-zags in some Poirot episodes. However, Art Deco was particularly popular for department stores, cinemas and office and industrial buildings.

Side effect
Just as shown in the period drama Downton Abbey, after the First World War aristocracy struggled to keep up and many had to sell their estates, stately homes and country houses. Many of these buildings were demolished, many were converted into schools or hospitals. Small and medium houses and flats built by councils and private developers resulted in the decline of the country house and many genuine 16th and 17th houses were demolished. But thanks to the likes of the National Trust and English Heritage those remaining examples have been restored for posterity.




Comments (0)