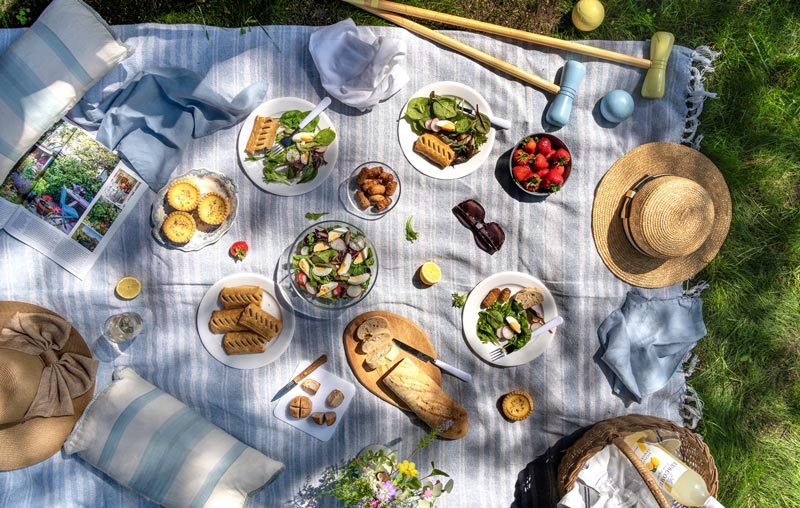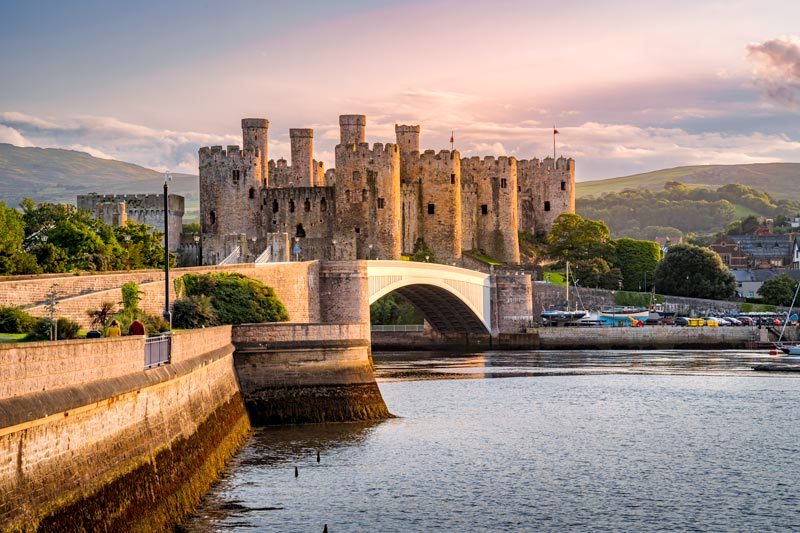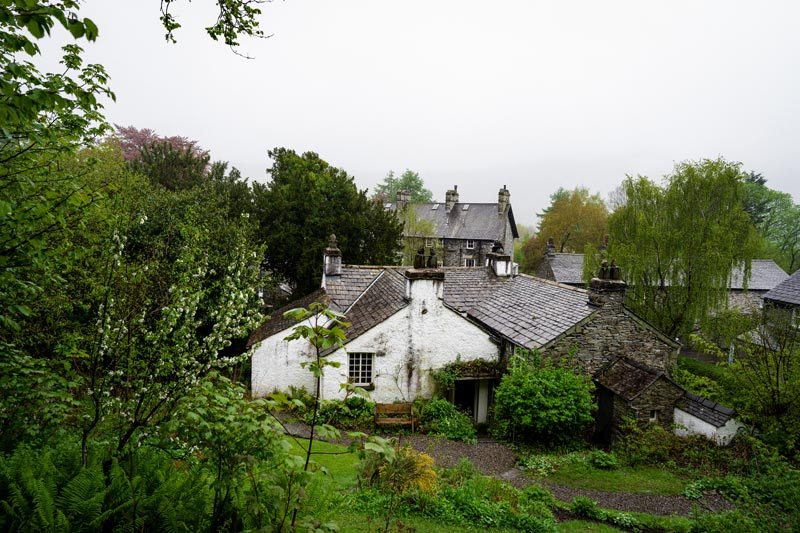I threw a picnic in our garden the other day. We were busy with all…
The Regency and the Gothic Revival architecture
Let me warn you: it might not be easy to follow the architectural styles in this post as we are going to jump back and forth in time, but trust me, it is worth it!
After (or rather during) the fairly consistent Georgian architecture, there were other architectural styles in the English architecture that were very playful and colourful. This period was very exciting and many amazing buildings were built.
Oh, the Regency…!
One of my favourite architectural styles, mind you, which one isn’t…? Yet, there is something so special and unique about the Regency: it is light and airy and clear, sometimes playful with a pinch of elegance. It is fairly easy to spot a Regency house as it has distinctive features which I am going to explain in a minute.
When? How? Where?
After the Napoleonic wars which ended in 1815, a new building boom started in England, which lasted twenty years. However, the new style, Regency, was born earlier and was named after George IV who acted as a Regent between 1811 and 1820 as his father, George III was incapable to do so. Although the Regency lasted only a decade, the architectural style stretched beyond it. The Regency period coincides with the Biedermeier in Germany, however, while the Regency covers both architecture and interior design, Biedermeier only refers to interior design. From the architecture point of view Zopf and Empire styles could be named as equivalent to Regency. (In the US it would be the Federal-style.) The leading architect of the era was John NASH in England.
Regency had a huge impact on London, Brighton, Cheltenham and Leamington Spa additionally many seaside towns. Terrace houses were still the most popular form of housing, however, the development of the era is the semi-detached villa, which often had a common facade. In-spite of this, the middle class preferred the detached villa.
Main features
Regency followed the Georgian style and layout, however, the ground floor was elevated with a few steps leading up to it. There was a need to separate servants from the family and this resulted in building rear extensions and mews. Roofs were covered with grey coloured Welsh slate which had a great contrast with the white or brightly coloured exterior walls. The pitched roof covered by the parapet at the facade is typical for the Regency house, as well as for the Georgian, just like the Classical influence. So then what makes the difference between them?
01. The stucco
Interestingly, stucco in Hungarian means something comletely different. For us stucco means an interior decorating element made of plaster. In the Regency architecture, it means a cement coating which is applied on exterior walls of a building. Anyway, in the Regency style, stucco was applied on exterior walls which covered the brickwork and then was painted mainly white or cream.

02. Wrought iron balcony
Another distinctive feature of Regency buildings is the delicate wrought iron balconies, which often have curving metal roofs resembling a Chinese pagoda. Decorative trellis ironwork is also to be found at the front entrance, such as iron railings.

03. Bay windows
In case of big terraces in seaside towns, large bay windows were built to enhance the view so that every house could have a glimpse of the sea. In order to provide as much light into the apartment as possible, windows on first floors were extended to the floor and they were rather French windows opening onto a balcony. They were fashionable, but expensive: houses with over six or eight windows had to pay tax.

04. Fanlights
Most of the fanlights were still semicular and had an umbrella, batwing or teardrop pattern, however many were now rectangular with delicate vertical muntins that were arched or angled to imitate Gothic window tracery.
Having said Gothic…
As I have mentioned it earlier, the Georgian architecture applied to almost the entire 18th century, however, at the same time, a new movement, called Gothic Revival appeared as a result of the Romanticism.
Romanticism meant (without being exhaustive) longing for another place and aversion towards the present. During the Industrial Revolution, people saw factories and towns being built which resulted in the disappearance of many beauties in life and they wanted to run away from the present and turned to the past, to the forgotten sources of life. On top of this, the factory director, or the worker who climbed up the ladder were not educated most of the time, did not think it was compulsory to follow an architectural style. When he saw something he liked, he followed that style. As a consequence, the consistency which was distinctive for the Georgian architecture, disappeared. As Pevsner said: by the beginning of the 19th century there was a “costume ball” in architecture: Classical, Gothic, Italeinne and old English. No wonder as trading with the Far East and Napoleon’s studies of Ancient Egypt influenced the architectural styles.
Gothic Revival
The early period of the Gothic Revival is called Gothick with a “k” at the end to distinguish it from the later Victorian Gothic Revival. The Gothick period had its peak between 1730-1780. The best example is Horace Walpole’s house in Twickenham, called Strawberry Hill (worth clicking on the link as it is an amazing building and I do not have an own or royalte-free photo). Walpole basically established the Gothic style of the English stately homes, inspired by Anglo-Saxon castles and medieval buildings. Distinctive features are bastions, towers, “Y” shaped tracery in windows. Gothick is often associated with Rococo and Chinoiserie, however, it is important, that pure Rococo did not exist in England, as it whipped over the country almost imperceptibly and it is either Gothic or Classical Rococo (meaning a more subtle version of Rococo). Gothic Revival had a boom in 1820-1840 and afterwards, which is called Victorian Gothic and we will have a look at it later.

What else was there…?
Indian Gothic
Indian styles of architecture spread from the 1780s and the best example of it is the Royal Pavilion in Brighton(see featured image) which first was a cottage, then a villa and in the end a palace.
Egyptian
Ancient Egyptian style influenced rather the interior design and became more fashionable after the Napoleonic wars.
Antique Influence
The Classical Greek style is more often to be found among public buildings (banks, hospitals, museums) and among smaller country villas/mansions. An explanation could be that the majority of the architects knew enough about the classical styles by 1760, whilst studies about Gothic were not spread yet. The peak of the Grecian style was between 1820 and 1840.
And last but not least: The Picturesque
I must mention the Picturesque, which was an aesthetic ideal which appeared during the Romanticsim period by the end of the 18th century. It had an influence on architecture and landscape design. This was basically when the English park/garden was born, which resembled landscape paintings from the 17th century. Hilly lawns, group of trees here and there, ponds, pavilions and follies (later Chinese pagodas and bridges) – they are all typical elements of the Picturesque landscape. As far as the architecture is concerned, Picturesque had an influence on the cottage with thatched roofs with carved bardgeboards.

~
Huh, I think that’s it – as Mary Berry often says. I don’t think there is anyone who would not like Regency buildings from Jane Austin’s era or buildings like the Royal Pavilion in Brighton. It is indeed like a caleidoscope, isn’t it? I could not decide which one my favourite style is.
How about you? Regency or Gothic Revival?
Or perhaps Picturesque…?







Comments (0)