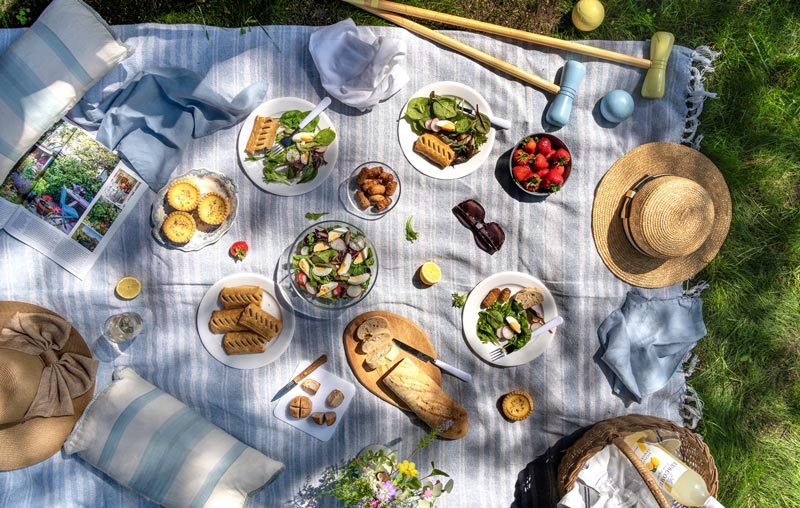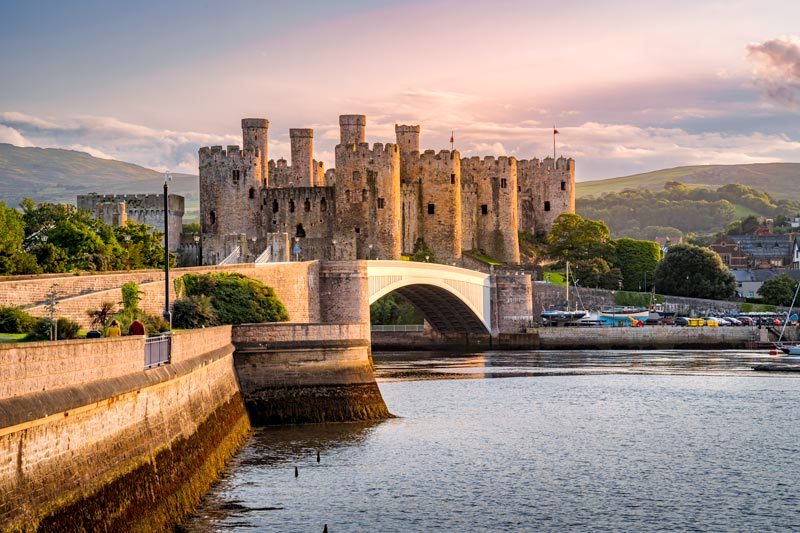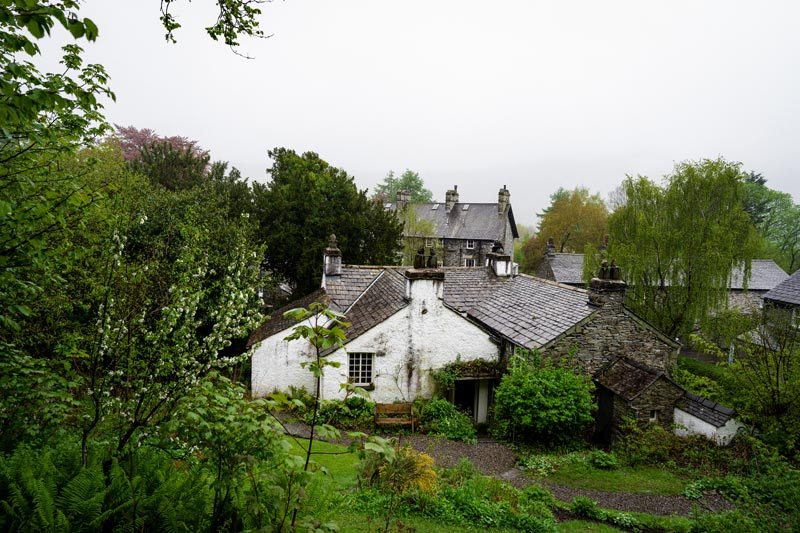I threw a picnic in our garden the other day. We were busy with all…
Victorian and Edwardian architecture (1837-1910)
This topic is huge and just like the previous architectural styles, those were also complicated, however I shall attempt to give a brief, yet detailed enough overview of these styles.
Historical background
It was not only industry that went through a massive development during Queen Victoria’s reign, but the population doubled as well, which resulted in a massive expansion of towns. Therefore, building and rebuilding of houses was essential. Due to the industrial revolution, the wealth generated began to spread through society and aristocracy as well as the wealthy industrialists who spent their money on their estates. Even the middle classes wanted to express their status in society upon their suburban terraces or villas. Perhaps it is interesting to mention, that after 1800 the design of buildings are split between architects, who learnt everything from their masters in their studios and engineers who studied engineering at universities. As a result, buildings like Brunel’s Clifton Bridge in Bristol, is a masterpiece of engineering and not architecture.
Styles
It is not easy to follow the different developments chronologically, because they appeared simultaneously.
1) Classical Traditions
As I mentioned in one of my earlier posts, antique Roman and Greek styles were popular beside the Regency style. Classical architecture continued, however, the Italianate (which was based on the style of the Renaissance palazzi and Tuscan farmhouses), was favoured. An excellent example of the Classical style is Osbourne House on the Isle of Wight (1845-1851). Typical features are asymmetry of elevation, often with a tower as an accent. Windows are often linked in pairs or threes. Roofs are usually low pitched with eaves carried on long brackets. The Italianate is often used in the design of country houses and in grand terraced houses in West End, Pimlico, Belgravia or Kensington.


2) Gothic Revival
Just like the Classical style, Gothic Revival too continues in the Victorian era. The architect, Augustus Pugin believed it was a duty to use medieval forms and as such only the Gothic or the Tudor style was acceptable. No wonder that the Palace of Westminster (Houses of Parliament) that was meant to symbolise and advertise national traditions and values, had to be built in a national (domestic) style. Therefore, the preferred mode of Gothic between 1830-80 was Tudor-Gothic and Elizabethan or Jacobean styles which were simply merged in Tudorbethan. Typical features were mullioned windows, pointed windows, tracery, tall roofs, gables, turrets, painted bargeboards. A distinctive feature is Polychromy, different coloured bricks or stone used to make patterns around window arches or diaper patterns on the wall. Gothic Revival appears in such tremendous buildings like the Houses of Parliament, yet, it was more likely to be the style for middle-class houses or vicarages.



3) Arts and Crafts Movement
William Morris the British textile designer, poet, novelist and translator is associated with the Arts and Crafts movement. Morris established a firm to produce furniture, upholstery, wallpaper, stained glass and carpets. He believed, as long as the artist does not become a craftsman again and a craftsman does not become an artist, art cannot be saved from the machines. Morris hated machines and preferred hand-made crafts. His concept was good, but it was impossible to carry it out on a long term. Morris‘s students, as well as young architects, established the Arts and Crafts movement that aimed to integrate decorative and fine arts in architecture and design. The main architects were C.F.A. Voysey and Edwin Lutyens.
3.1) Old English
The sub-genre of this revival is called Old English, used from the 1860s. Typical features were half-timbering in the gables over bay windows, asymmetry, hanging tiles, terracotta plaques (popular motif was the sunflower) tall chimneys which are all picturesquely combined.


4) Queen Anne Style
Introduced by the architect Norman Shaw in the 1870s, the style is not to be confused with the architectural style during the reign of Queen Anne (1702-1709). Shaw wanted to turn away from the Gothic Revival and evoke a domestic classical manner of the mid 17th century in England. Characteristics are red brick, white painted woodwork, Dutch or “shaped” gables, windows that have the upper sash divided by glazing bars, but the lower part as a single sheet and the very distinctive “Ipswich” window. The Queen Anne style was essentially a middle class style.



5) French revival
Alongside, but mainly favoured by the wealthiest people, the French revival (or Neo-Renaissance) showed a renewed interest in Parisian buildings. The French chateaux style’s characteristics were: high pitched roofs with mansards and peppercorn turrets.

6) Neo-Georgian
Perhaps it is not surprising and is understandable that after this architectural carnival, people showed interest in domestic, classical architecture again. Neo-Georgian houses return to symmetry of the facades, brick walls in Flemish bond, hipped roofs with dormers and pedimented door cases.

House types
1) Country houses
Country houses functioned mainly as a place for entertaining and field sports, the house had to cope with multiple functions which meant not only the family and servants had to be separated, but family from guests as well. As a result the piano nobile disappears and the following rooms appear: dining room, drawing room, library and other rooms for family activities. Going further, the Victorian house multiplied the number of rooms with their own functions for use at different times of the day: breakfast room and morning room, smoking room and music and game rooms etc. In many houses, the nursery was on the upper floors closer to the servant’s quarters, but men and women also were separated with the masculine world of the business room, study, library, smoking room, billiard room vs morning room, drawing room and boudoir.

2) A house in the country
Not to confuse it with the country house. This one did not have a large estate and saved on the maintenance costs. These houses were mainly built in counties surrounding London (Home Counties) for businessman who worked in London. With the expanding railway network they could easily get to the City every day, or use their house in the country as a weekend or holiday retreats. These buildings were smaller and had less rooms: entrance hall, drawing room, dining room, kitchen on the ground floor and bedrooms on the upper floors. These villas were set back from the road to have more privacy and had bigger gardens which for the first time in architecture became an important part of urban environment. Houses were given names to emphasize their grandeur: Albion, Richmond, Belmont were popular names.

3) Terraced house
In the mid and late Victorian period, large terraced houses were very similar to the Georgian ones, but they might be 5 or 6 storeys and the kitchen was moved to the rear extension. Mews behind the terrace were common.
Medium-size terraces were only 2 storey with a cellar and an attic. From 1875 they had a longer rear wing that gives these houses a distinctive L-plan with 2 rooms and staircase in the front and kitchen and back parlour in the back. The terrace house is arranged as a mirror image of its neighbour, doors paired, chimney flues in the party wall.
In small terraced houses the entrance from the street is directly into the front room.
One of the main improvements of the Victorian architecture was to add a flushing toilet on the bedroom levels in large and mid houses. In small houses, however, this was not the case and in fact it was even worse than one can imagine


4) Workers and model housing
The working class still did not live under proper circumstances and the cheapest possible housing form the so called back-to-back houses were so bad from health and hygiene point of view that the Public Health of Act permitted to ban them. These were 2 houses, each one room deep, against each other, rather than 1 house with a front and back room. Toilets and water supplies were available in the courtyards and were shared with multiple households. I have always thought the house of my grandparents in Budapest where toilets were available in the corridor only was horrible. Now I think, in my grandparents house at least every household had a separate one. Back-to-back houses were mainly built in industrial towns like Leeds, Sheffield, Liverpool and Birmingham. Many were demolished, those which survived are museums today.
To resolve the housing problems of the working classes, the concept of model villages emerged. The idea was to design a model form of a Cottage, which could be reproduced to make long terraces. Lord Leverhumle provided his workers at his soap factory a model village called, Port Sunlight.


5) Garden Cities
In late Victorian times to effectively escape from the city and from the unattractive conditions, the concept of a Garden City emerged. A garden city should be healthy and offer the comfort of a city. They were built in suburbs or close to towns and used all the different architectural styles. The first one was Letchworth Garden city followed by Welwyn. In Hungary the Wekerletelep in Budapest and MÁV-telep in Dunakeszi are examples of the garden city.
~
I know it is too much to take in and the different styles of the Victorian and Edwardian era might be confusing. To sum it up and to help, I would say everything that looks like this, could be deemed as Victorian:
And everything that looks like this can be considered as Edwardian:
Well, I hope this helps to spot the different house styles and you find them as beautiful as I do. 🙂











Comments (0)