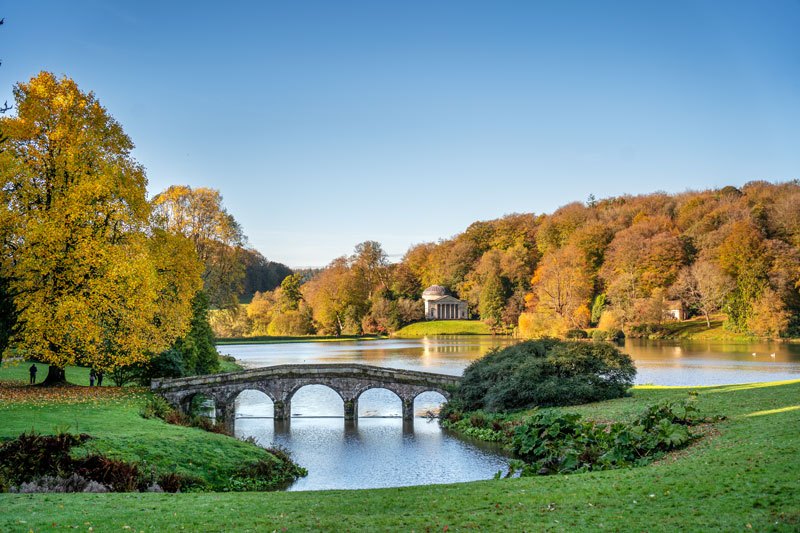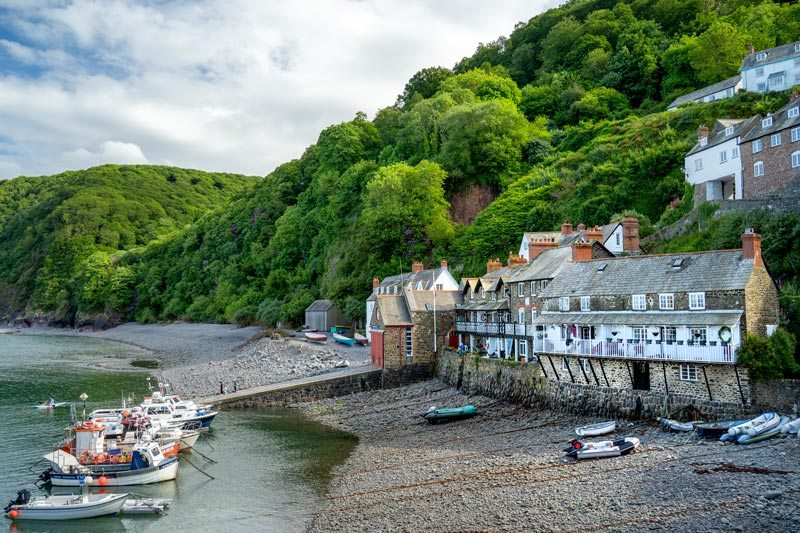Georgian or English landscape gardens are true love of mine. This is my favourite style…
Cragside – the ultimate Victorian country house
Cragside is a fascinating Victorian country house built on a rocky crag in Northumberland. It’s not only famous for its fairy palace but for its grounds and gardens as well as for its modern equipments. Cragside is the creation of William Armstrong, 1st Baron of Rothbury – a remarkable person and scientist.
The man behind Cragside
William Armstrong designed the hydraulic structure of Tower Bridge in London and turned Newcastle-upon-Tyne into Britain’s most modern port with hydraulic cranes and the swing bridge.
Although he started his career as a solicitor, he never enjoyed it. His passion was science, electricity – hydroelectricity in particular.
In 1847 he founded W. G. Armstrong & Co. and opened workshops in Elswick. His wealth came from manufacturing and selling of hydraulic machinery, ships and armaments.
Armstrong became Britain’s largest industrialist and one of the richest men in Europe.
 Creating Cragside
Creating Cragside
In September 1863 he acquired Cragend Hill with the intention to build a house for recuperation.
The area wasn’t unknown to Armstrong: he was a sickly child and sent to Rothbury for recuperation when he was little. He had happy memories of the area.
Armstrong and his wife, Margaret were impressed by Richard Norman Shaw’s Tudor Revival (Old English) style so they decided to commission him for building Cragside.
Cragside was built in three phases and Shaw worked on the house for 15 years. However, he has never been given a free hand and the idea was to add new wings and structures to the old house that had already existed. This lead to some unfortunate characteristics in the house.

Phases
During the first phase the Library and the Dining rooms were built. The Library is one of the finest unaltered Victorian domestic interiors in England.

The rooms below the Library, called the Turkish Bath include a steam bath, a cold plunge, a hot bath and shower, as well as water closets and a changing room.
In the second phase a new entrance, additional bedrooms including the Owl Suite, the Gallery and the Gilnockie Tower were built. The tower was topped with an observatory dome first, whilst the Gallery was used for displaying geological and natural history and art collection.
The Owl Suite became the principal guest rooms – also used by the Prince and Princess of Wales in 1884. The Suite got its name from the bed’s owl finials.
The third phase took place in the 1880s. Shaw designed the Drawing room in classical Renaissance style with a top-lit ceiling and a two-storey inglenook fireplace. Allegedly Armstrong only allowed heather and peat to be burned to avoid staining the marble.
The last additions were the Billiard Room and Electrical Room. Indeed Cragside became famous as the firs house in the world to be lit by hydroelectricity.

Servants quarters
The Armstrongs were good employers and they cared for the welfare of their servants. In large, historic houses the idea of installing central heating (the Library, the Turkish Bath and the Dining Room had underfloor heating), electricity or modern plumbing was expensive and daunting. Some owners didn’t feel the need to change the way of work and old habits.
Electricity for lighting was very expensive to run and indeed until 1920 it was only the privilege of the wealthiest families. To put it into perspective there were country houses in the country where electricity was installed only in the 1950s.
Not at Cragside. The technological advances at Cragside made major improvements to the life of servants.
The hydraulic lift was a great benefit to the servants and carrying coal and luggage or furniture between floors was much easier. But there was an electric dishwasher, central heating, hot and cold running water, telephones and even an electric gong operated by the butler.

The kitchen was built deliberately twice the height of other rooms so that it doesn’t get hot and to let plenty of light in. There’s a dumb waiter pulley wheel in the back.
The indoor servants lived in the house: the maids’ bedroom was located in the Central Tower supervised by the housekeeper (just like in Mrs Hughes in Downton Abbey) and male servants had their bedrooms in the North Tower.
Outdoor staff lived in the cottages overlooking Tumbleton Lake, while the head gardener lived in detached cottages close to the Formal Garden.
Grounds and gardens
Cragside is not only famous for its house and modern equipments, but for its formal gardens, pinetum and rock garden – the latter being the biggest in Europe. This fairy-tale-like Hansel and Gretel house certainly needed a mysterious setting and I think it certainly got it.
Armstrong decided to create woodlands and a rock garden around Cragside and to bring his fantasy of the Himalaya to life. For his ambitious plan he employed 150 gardeners for over a decade and had 7 million trees planted.
The rock garden was made using grey fell sandstone from the surrounding moors and ferns and alpines, heather and heath were planted there.
One of the best views of Cragside is from the wrought-iron footbridge known as the Iron Bridge. When looking up the steep rock garden, you understand why it took such a long time to create the grounds around Cragside and why dynamite was used to form the place of the Iron Bridge.

But there were five artificial lakes created as well as a six-mile of Carriage Drive around the estate.
The formal gardens are arranged on three terraces: an Italian terrace, middle Terrace with borders and the top terrace which was once full of glasshouses.
The Orchard House dates from 1870s and it had a boiler in the basement. Beside the Orchard House there are two sloping beds designed for carpet bedding
Fun fact: The Gothic Revival Clock Tower also functioned as the estate’s pay office.
Cragside’s impact
When the Prince and Princess of Wales, the future King Edward VII and Queen Alexandra came to stay at Cragside for three nights with his their five children, the Prince was amazed by the house and its modern equipments.
But he wasn’t the only royalty at Cragside. In 1889 the Shah of Persia came to stay, in 1895 the Crown Prince of Afghanistan and in 1896 Li Hung Chang, the viceroy of the Emperor of China.
With its unique rock garden, formal gardens and carpet bedding as well as modern technology, Cragside is the ultimate Victorian country house and garden, I think.
New here? Subscribe to England’s Puzzle blog via email.


































Comments (0)