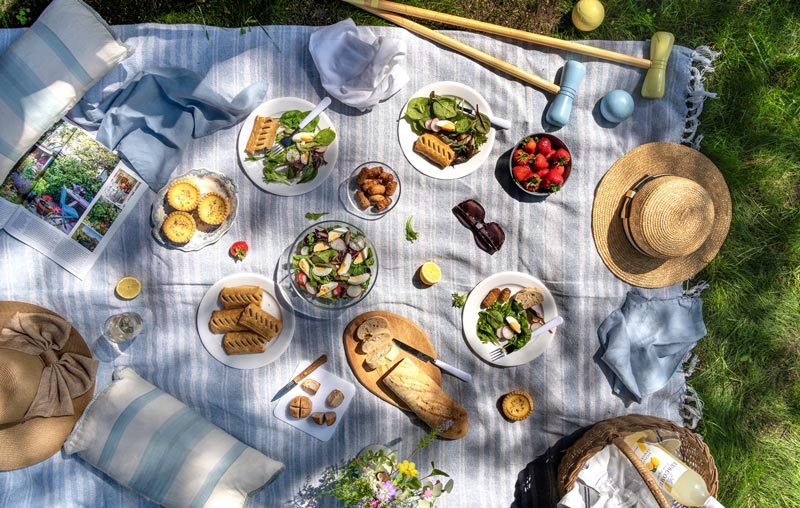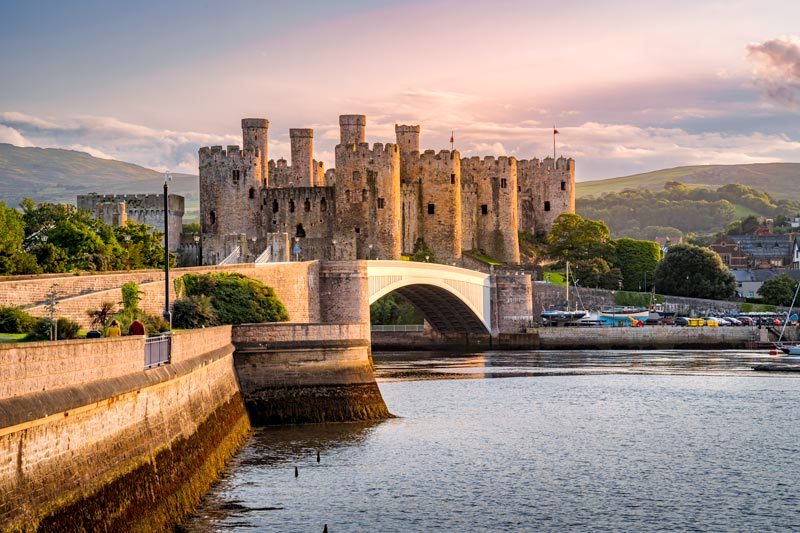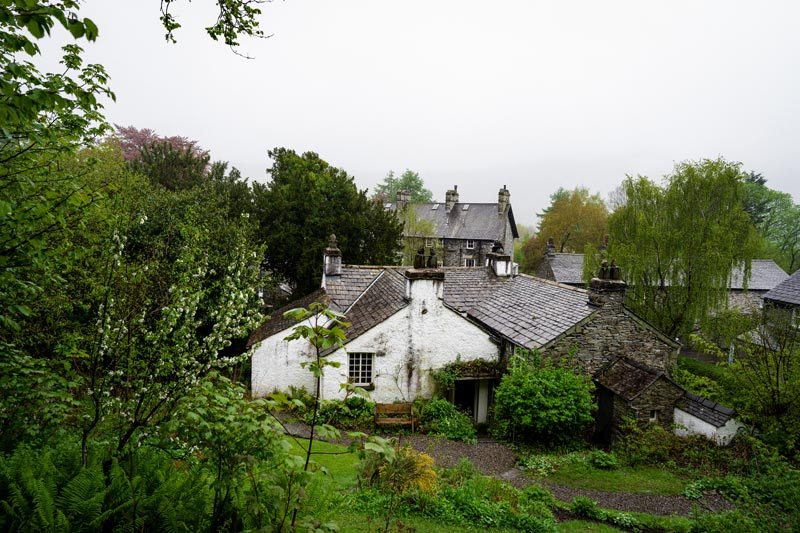I threw a picnic in our garden the other day. We were busy with all…
What did the English use for building? – Part 1
The more places you visit in England, the more you will see how different houses are. This is not only because of the different architectural styles, but also because of the different materials used. The English architecture is very colourful: in Cornwall you would find grey granite houses, yellow limestone cottages in the Cotswolds, sandstone buildings in Yorkshire, which all look very different to the black and white timber framed houses in Cheshire, or the weatherboarding houses in Kent. Basically the material was used for building that was available in the region. Let’s have a look at the most important ones that were used in English architectures over the centuries.
Stone
Apart from East-Anglia (Suffolk and Norfolk) stone was available in all part of Britain. Sandstone in Scotland and Yorkshire, limestone in the South. Granite is available in Scotland, Aberdeen and in Cornwall. On top of these below stones were used:
Portland stone: Dorset, often carved
Kentish ragstone: has a blueish colour, a very hard stone cannot be carved therefore there are not too many decoration on houses built from this stone.
Sandstone: mostly used in Yorkshire, see photo below.
Carrstone: Available in Norfolk, however, brick is the main building material in this region.
Yellow limestone: Cotswolds and Oxfordshire

Slate
Slate was mainly used for building roofs, however, in places where slate was the only available material, houses too were built from it. In this case bigger slate pieces were used on strategically important parts of the buildings such as corners and lintels, smaller pieces were used to fill the walls.
Granite
Granite was available only in Scotland and Cornwall. It is a very hard material, cannot be carved, so no decoration on houses built from granite.

Earth walls
There are two types of earth bricks in England: 1) cob, 2) clay lump. Cob is a mix of clay, straw and fibre materials which is then transferred into moulds and used immediately. Clay lump is a two-stage process: straw, grass, pebbles and clay is mixed and then transferred to a mould. The brick has to dry completely and used only then. Earth walls are plastered with lime based render to protect them from the elements.

Plaster
At the beginning clay and cob was used to fill walls and plaster them. From the 16th century limewash became fashionable. This surface could be decorated with raised patterns known as ‘pargeting’ where ‘par’ means all over and ‘jeter’ means throw. It was very popular in East Anglia in the 17th and 18th century, yet it is hard to find any original.

Stucco
Stucco was popular in the 18th and 19th centuries. Lime plaster was used at the beginning, but later on cement was introduced from the 18th century. Palladio suggested to cover the entire buildings with stucco so that joints are covered. The ground floor of many Georgian and Victorian houses were rendered in stucco to give a different visual emphasis to the building.
Cast stone
Cast stone was used as far back as the 11th Century. It was also used to form stone toilets. Often the bottom part of a building was made of cast stone.
Flint
Flint was used where it was available, in East-Anglia and at lime stone seasides. Flint is almost always used with other building materials such as bricks to give flint a frame.

Mathematical tiles, hanging tiles, weatherboarding
Timber framed houses became unpopular in the 18th century. Those who did not have enough money to build one in bricks or rebuild the existing timber framed one, used a trick in form of a mathematical tile. With mathematical tiles the old timber framed walls were covered and gave the look of a brick house. Hanging tiles and weatherboarding were used for the same reason. People often had money to cover the facade only with one of the above, or they put up a brick wall in front of the facade so that it looks like the entire house was a brick house, but the old structure was visible behind the wall.
The main purpose of all of these building materials was to keep out the British weather, which in the vast majority of cases was done successfully and there are many examples of these materials and buildings still standing and the methodologies are still used today.
Below drawings show: 1) hanging tiles, 2) weatherboarding, 3) mathematical tiles.



~
These were the main building materials in England, however in the next post we will see which materials were used for the roof.




Comments (0)