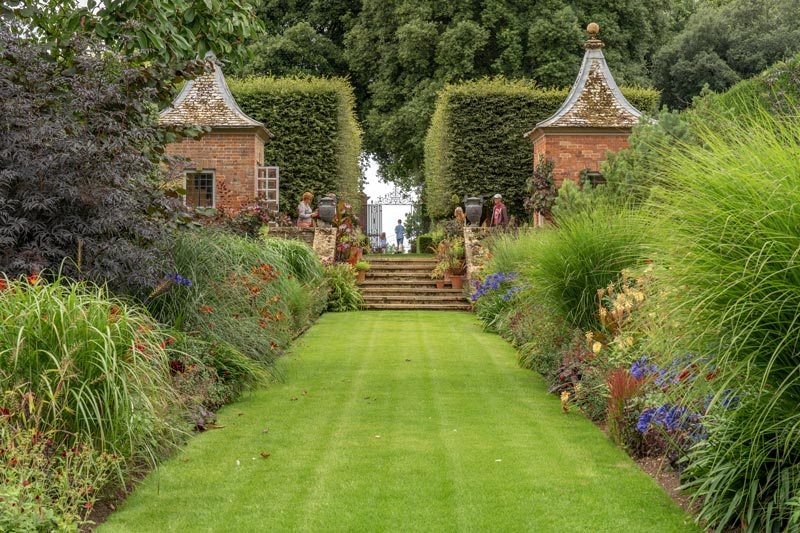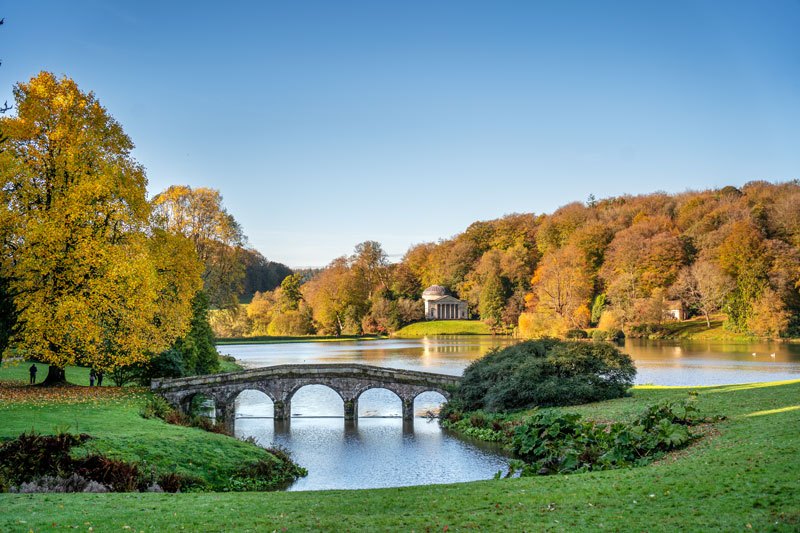It may not be easy to spot or describe an Arts and Crafts garden at…
A Rococo gem: Claydon House
We visited a really special country house the other day. The house itself doesn’t look anything special on the outside, it looks quite unimportant to be honest. A Georgian house with huge sash windows, that’s all. However, inside this house is a true gem. That’s what I told Bill and ensured him that he would be amazed by the interiors. So will you, my dear Reader.
About Claydon House
Claydon House is set in the rolling hills of Buckinghamshire and it has been the family home of the Verney family since 1620. The family still occupies one wing of the building and some parts of the estate like the walled garden are not open to the public. The house we see today was built between 1757 and 1771 but initially it was meant to be built much bigger. The 2nd Earl Verney wanted to show off to his neighbour, the megalomaniac Earl Temple who built Stowe House and the landscape garden at Stowe. Although the Earl got £20,000 from his wife Frances Parthenope Nightingale, sister of Florence Nightingale, he ended up in debt. In fact, he spent the rest of his life on the continent to avoid his creditors. After his death, his niece sold off most of the land to finish building the house.

A Rococo gem
The rooms were built in Rococo style and whereas they might seem to be over the top today, from architectural and art point of view they look magnificent.
North Hall
Stepping into the North Hall, you would think all the friezes are made of plaster, but the majority of the decorations are carved pine wood, painted white. The most talented wood carver of the era was Luke Lightfoot who did the work, although the Earl dismissed him. In some of the rooms the friezes are made of papier-mache. Well, you wouldn’t expect that either, would you?


Saloon
Walking from the North Hall to the Saloon you get dizzy because of the delicate ornamentation.

Library
Some painting frames in the Library are also made of papier-mache. The octagonal micro-mosaic table top was made in Rome in 1825. The library steps also look impressive.


Black and White Hall
The so called Black and White Hall was designed to impress guests and show off Lord Verney’s wealth. The hall was used on formal occasions when the family were entertaining. I’m sure guests were amazed by the white Portland sandstone and black marble floor, the delicate wrought iron balustrades and the wood mosaic staircase.

Chinese Room
The highlight of the house is without a doubt the Chinese Room, a fine example of Chinoiserie. I’ve been to many country houses in England, but I haven’t see anything like this room before. Although it’s not my style if I may say that, but it’s fascinating and mind-blowing. It’s unknown as to what function the room had, but as it’s located between two bedrooms, it’s suggested that it was some sort of an intimate sitting room. The pavilion-like canopy in the middle of the room is called “Temple of Asia”. The bamboo furniture and Chinese figures reflect the fashionable trend of the era.




Great Red room, Gothick Room and Museum
On the first floor you also find the Great Red Room which functioned as a sitting room during the Victorian era and its decor is also Victorian. In the Gothick Room was used as Florence Nightingale’s sitting room during her many visits at Claydon. There’s also a Museum where the family’s artefacts are displayed.



~
Although the photographs herein give you a flavour of this house, if you appreciate such grandeur, this is a must to visit.




Comments (0)