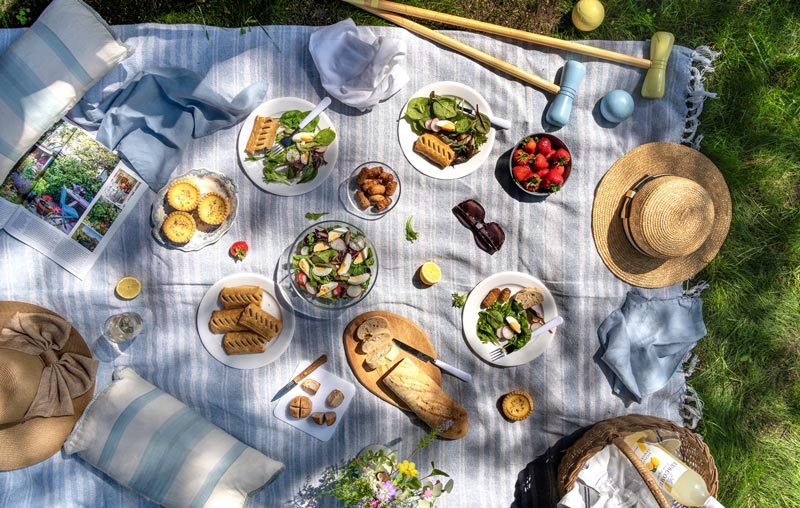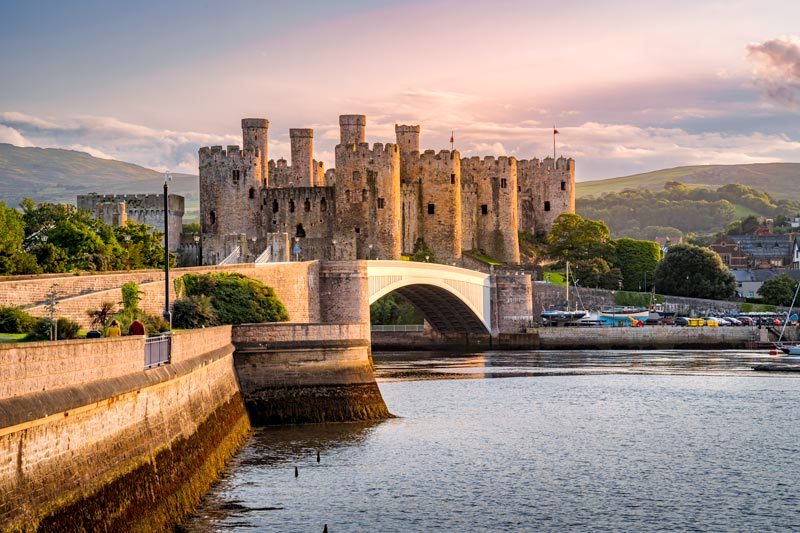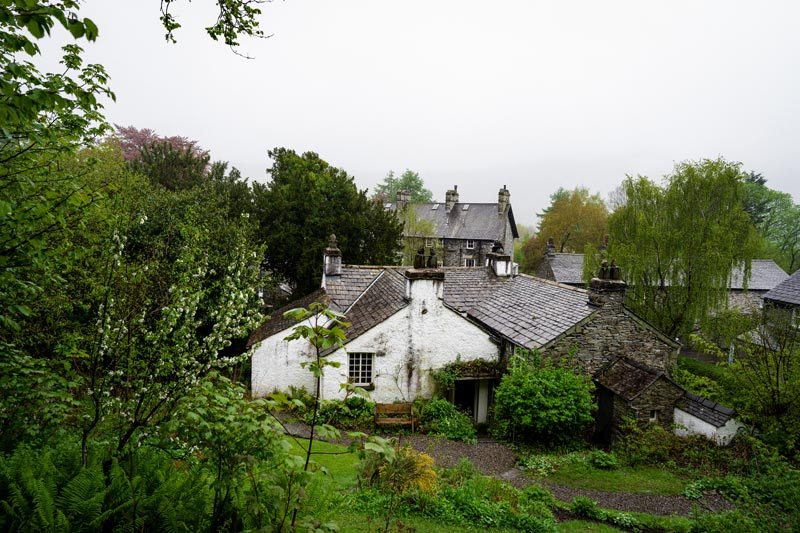I threw a picnic in our garden the other day. We were busy with all…
Georgian architecture (1710-1815)
Georgian architecture is a huge topic to cover, introducing Neo-Palladianism, Gothic and Chinoiserie, which I shall explain, however this post will only focus on the Neo-Palladianism style. I have many photos of Georgian buildings, not just because I love this style, but because lot of buildings from this period survived and have been preserved. The Georgian architecture covered nearly the entire 18th century and has distinctive features of its style that are very significant in English structures. We find Georgian buildings in Jane Austin and even in Sherlock Holmes films, even if the last story took place late in the Victorian London – by that time Georgian architecture formed the ambience of many towns such as London, Bath, Brighton, Cheltenham, Royal Leamington Spa and Edinburgh. In order to understand Georgian architecture and what it represents, we have to have a quick look at the history first.
Historical background
During Queen Anne’s reign, England and Scotland united and Great Britain was born in 1707. Even though she had 17 pregnancies, she died without an heir and the British had to look for a new and protestant king. They finally chose the great grandson of Jacob I, George I from the House of Hanover. George was German and remained German as he could not learn English properly during his reign and he surrounded himself with German culture. The new dynasty were adopters of a new architectural style, the Neo-Palladianism.
Baroque was still in use, however the British associated this style with the Catholics, therefore it was avoided as much as possible. As above example shows, they far sooner put up with a foreign king than with an English Catholic king, so this is how much religion and architecture did matter those days. The country flourished during the industrial and agricultural revolution in the 18th century and the rich became richer and spent their money on making more comfortable housing. Young aristocrats traveled across Europe and returned to England with enthusiasm for classical architecture. Neo-Palladianism was a simple style which was the entire opposite of that in the French court. Yet, it spread quickly and its success laid in the harmony of the proportions and relationships between the horizontal and the vertical. The style was inspired by the works of the 16th century architect, Andrea Palladio and could be summed up as the revival of the Classical style of the Ancient Rome with an Anglo-Saxon twist.
The terrace
The 18th century was the century of urbanization, which meant there was more need for new housing than ever before. The terrace seems to solve this problem as it involved many apartments within a small place. Terraces had different forms: crescent, straight or square. Landowners built terraces for letting purposes for the Middle classes. Investors worked with architects, however, often architects were also investors.


The typical Georgian terrace was tall and narrow, with a long back garden. Almost every house (except the poorest) had a basement where the kitchen, the pantry and other storage facilities were. At the front, the basement overlooked a deep void below the street called “the area”. Stairs lead down to here which was used by tradesmen and servants. The floor plan of a terrace house was simple: one room in the front and one in the back and a staircase at one side. Windows on the ground floor were short in height for static reasons but they were taller on the first floor. On the second floor windows again were shorter in height and on the top floor they were square shaped. This is in connection with the fact that the height of the “piano nobile” (principle floor) of a Palladian terrace was bigger than the rooms on the second floor, however, later – due to fire precaution – heights on every floor became the same. Chimneys were built by the party walls because in this way it could strength the structure of the house and later this became a fire regulation. Bigger houses had many flues and these were cleaned by children until 1840, but in reality until 1864. Georgian houses were built in Flemish bond (brick laying style) using either stone or bricks. Tuck-pointing – when a different colour mortar was used in the mortar joints of brickwork – is very typical in this period providing a refined look of the brickwork. Doors of terraced houses were placed on one side of the facade, whilst on bigger country houses you would find a central two-winged door. Doors were of six panels and since the 1720s fanlights appeared. Entrance doors were decorated with wrought iron fences and supports for oil lamps which formed an arch over the entrance. Windows of the Georgian house were sash-windows.

Evolution of the Georgian terrace from left to right:
1) The baroque influence is still there – ornate coloumns, balustrade parapet, urnes on the roof
2) Early Georgian terrace – sizes of windows are distinctive features
3) Late Georgian terrace – floors/room heights are equal, iron fence



Mind the chimneys which were placed by the separation walls and the “area” in the basement in the front
The Villa
In the second half of the 18th century the most popular country residence type was the villa which used to be the second home of the owner or residence of a city merchant close to London. There is a high number of villas in the Home Counties surrounding London. In villas the number of rooms were reduced to the minimum: a hall, a drawing room, saloon and library which remained the ideal structure until the 19th century.
The Country House
Houses in the countryside were one block with a pitched roof, central door which often was the only decorative element on the house. From the 1720s onwards doorcases had columns or pilasters and a pediment. These were mostly white to give more emphasis. The roof of Georgian houses were tiled but later in the end of the 18th century slate was used. Bay windows became popular in the second half of the 18th century.

Georgian Grand Houses
The grand Georgian country houses had a rusticated basement (rough masonry design), a staircase each side of the building leading up to the main entrance onto the piano nobile. This was the floor where the main social events were held. Windows on this floor were pedimented (either segmental or triangular), windows on the top floor were square. By the end of the 18th century rooms on the ground floor became important again. A temple front with columns was popular to provide a classical look to the building. Some houses had flat roofs so that the buildings looked bigger and more enormous. In this way roofs were often invisible apart from the dome if the building had any. Flat roofs were decorated with balustrades in general, rich decoration was avoided. If anything, then plant and geometrical patterns were used.

~
The Georgian architecture is special and determines England’s look and ambiance as did much as the Tudor, Elizabethan or the Baroque style. Although it has very distinctive features, I must admit, sometimes it is still difficult for me to identify a Georgian house. So it is not that easy to detect some buildings especially in the countryside, yet I hope I could provide an overview about the Georgian style.




Comments (0)